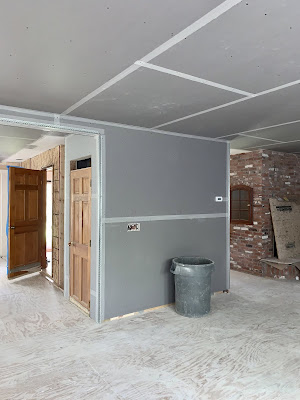We are 7 weeks in to this project already! It is moving along at a nice steady pace. I am anxious to get to the finishe product, but we do not feel overly bothered by the rennovation. We have a nice set up on our second floor and basement that is working well. We will see if I still feel that way in another month.
This week was short on days of production but big on change. Our wall board went up this week and the layout of the downstairs has finally taken shape. We can see how the mudroom and pantry will look now and how the ligh filters on the first floor. The ceiling also got boarded and our beam was wrapped. Big progress.
Wall board got delivered on Monday and installed on a Tuesday. It was super fast.
This is where we will put the locker built ins in the mudroom
In the mudroom looking into the pantry. Mat wanted this small inserts on either side
Mud room - that doorway leads out into the main area of the house
Bay windows in the mudroom
Looking into the pantry. That wall will have the cabinets and counter top
Looking into the pantry from the kitchen area
Looking into the pantry from the mudroom
Looking into the pantry- that window is going to be nice. It has a sill and will be a nice place to put plants.
Where the kitchen will be. To the left the small doorway is where the fridge goes and the tall is the entrance to the pantry. Straight ahead will be the wall where the Range will be.
Outside the pantry - that area is where we are going to build bookshelves
Looking into where the main kitchen area will be and into the pantry
This is where the sink and dishwasher will be.
This is the backside of the basement steps. That isn't our door - just a temp. door the contractors put in when they had to adjust the side of the wall
Looking into the pantry. To the left there is where the fridge will go
Looking into our living room space. They wrapped the beam and I was pleased that it isn't that much lower than the ceiling height. Looks good.
Looking into the living room. Still excited to get that temporary wall down on the right to see the full space. Don't mind my paint "extravaganza" ont he walls - trying to find the right combination of colors.
Also our appliances showed up. I didn't get a good picture of them before they were put in the garage for storage. They will stay there until the contractors are ready for them. The range, of course, didn't show up. It is still on track for the end of July, so we continue to hope that date doesn't change again.
They are all sitting nicely in the garage. Fridge, Hood, Dishwasher, Microwave, and all the moving parts for those appliances.
We will leave all the covering on the fridge until it is installed. The handles are boxed separately. We chose Cafe for our Fridge and Dishwasher with a chunky stainless Steel handle.
This is the hood that will go above our 48 inch Wolf Range. IT is ennormous. We chose a chunky style - didn't really like the thin one.




















No comments:
Post a Comment