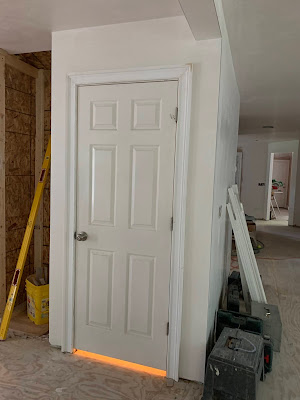Things are coming together! We are getting to the end now. The floors got finished this week. They are all covered so pictures are no fun. But I am glad they are covered so we cannot ruin their prettiness.
This week we had one guy here consistently working on the last of the floor and the cabinet guy was here every day drilling the cabinets into the floor, making sure they were level. By the end of the week all the drawers were put into the cabinets and they were putting on the wood border on the bottom of the cabinets. (does this have a name? I am sure it does). We worked on finding the right size pulls for the drawers - ordering one kind and then wanting to see something different. We figured out how we were going to frame the giant sink so that I could see a large part of it but not go crazy with dirt around it.
On Thursday the counter top installers from the stone yard came to do the template. It took him 2 hours to get it just right (what a neat thing to watch - it was like watching a surveyor), and then we went over all the details. (there are 100s of little decisions that we have made over the last 13 weeks - I had no idea there would be so many). It will be three weeks until their return with our counter and a few days before they were send us the final pictures to sign off on. I cannot wait to see my soapstone again.
We did get the call that the date for delivery for our Range has been pushed back. Again. Now it will be after August 20th. I am trying hard not to lose it. It is a minor problem in the grand scheme of things, but I just want this to be done so we can start enjoying the space. Everyone keep their fingers crossed that it doesn't get pushed any more.
It is slowly getting quieter here. Mat and I are soon going to be working on laying the tile in our mudroom and front rooms. The electrician and plumber will be back hopefully next week to get the lights installed and start to plumb for the fridge, sink, and faucet. It is starting to look like a house again. I cannot wait to start to enjoy it.
















































