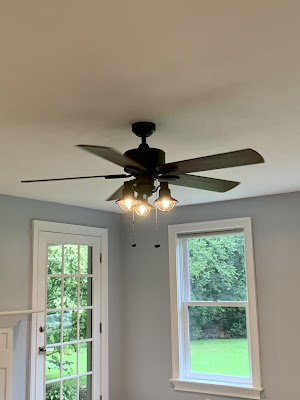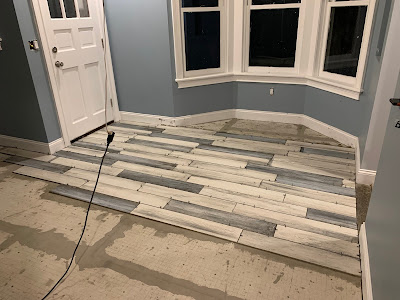The contractors were off the job this week. It gave us a chance to do some more painting (I need to do all the trim and we have a ridiculous amount of windows and doors on our first floor) and start the mud room floor.
It was amazing to watch the trailer pull away after 14 weeks. What they have left to do doesn't require their big tool truck any more.
We started by using thin set to put down the backerboard in place. We learned a lot about thin set and how it needed to be in order to put it down. Once we got into a rhythm, it went down quickly. Since we had pre-cut all the pieces, it took just a full day to put it down. IT was a messy business, but we did it. As we went along each piece of FULL backerboard needed 48 screws. That is not a made up number. Every 6-8 inches you have to put a screw into the backerboard and into the ground with a specific screw. Mat was aching by the time we finished the room because that was just a hard step.
Cainan got pulled to help when I had to take Arlington to work
Wala- backerboard is complete
The next day we sealed the edges of the backerboard with thin set and patch tape (I know it has a real name, but I don't remember it). You put down thin set, then the tape between the boards, and then more thin set. This keeps the boards stable. With all of these steps this isn't going anywhere. Ever.
This all had to dry for at least 24 hours, so we walked away from it for a few days and let it set. Then it was time to start the tile. We had originally picked a small brick that we patterned. I spent 9 hours laying it out in a grid we had in our living room (we drew out the mudroom in a bigger space so that my type A personality could make sure the tiles were mix and matched well. Thank goodness for audiobooks for entertainment. This was a huge job.
This is our living room. The mudroom doesn't look this big until we laid it out.
I took all the tiles out of all the boxes and separated them by color families.
Putting the tiles into the space
We laid it out and started in the room and came to a problem. The one wall to the pantry isn't straight. And the way we were laying out the tiles it was going to make it REALLY hard. Especially for us first timers. So after all that work, we chucked our small tile idea, headed back to the store, and bought long boards so we could run them parallel with the wall. This way there would be no way to see the tilt.

We had the kids pick up all the small tiles and then we laid out all the big tiles - another day of work. But by the end of the week we were ready to go. The first two rows of tile work took the longest. IT was a steep learning curve. Mat is very good at taking his time. We leveled every single tile and every single row (We started in the middle of the room - no choice) so it took us awhile to get a rhythm. By the end of the weekend, we had done more than half the room.
The new tile ready to go
Laying out the first two rows before we put them down so we can even them out.
This is as far as we got after day one. It just took awhile for us to get comfortable with laying each tile.

I had laid out the entire design - again - in our living room. We knew that we wanted mostly light with a mix of blue, so we had to lay it out.
Day two we got a bit further.
We decided to buy a wet saw - it was cheaper than renting the thing and we knew we would need it for a lot longer than a week. Plus we are also going to be doing our entrance way and our backsplash, so we will use it quite a bit just with this one project.
This was as far as we got before Mat left. We stopped right before the low spot and will have to fix that before we can continue. We are proud of ourselves.
This is the entrance to the pantry. It will make a nice transition.
Then we hit one more snag. We have a low spot. We thought we could solve it easily, but we couldn't. So we came to a stop and went back to the store for advice. Then Mat had to leave for his business trip for San Fran, so we couldn't do any more work. It is all good. We stopped at a good spot for when the contractors and electrician return next week and then we will finish it after Mat returns. We are proud of our work so far. It is look really pretty.


















































