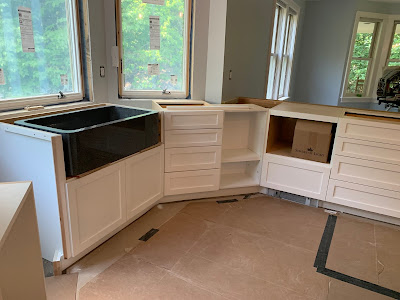We are now officially in July. I have turned 46, and we are seeing the light at the end of the remodeling tunnel. Our contractors believe that by the end of July - they will pull away for good.
This past Sunday Mat and I started our project in our mudroom. The contractors announced that they would be out of our hair soon for a break, so we are going to use some of that free time to do some painting and this tiling.
Have we have done tiling before? No we have not. But You Tube is an amazing invention. We watched countless videos. Mat has a big brain. So we felt confident that we could do it......well enough. We had purchased the tile, but the first thing we have to do is cut the backerboard. We are putting backerboard down for a number of reasons, but the top reason is that we have to bring the floor level up to meet the level of our hardwood floors thoughout the rest of the house.
Sunday all we did was cut the backerboard. What a bear of a job. We could barely lift our arms after we had to cut it - by hand - for this entire room. There are a ton of angles and little crannies that it was time consuming. We bought 18 pieces of backerboard and we needed every one. Because we did break quite a few.
During the week the cabinets were uncovered temporarily so that the contractors could start to level all the drawers and figure out placement for the handles. It made me really excited to know that we are getting so close to the end and ready to enjoy our space.
The island. This is the side that faces out toward the living room.
This is a picture of the island for the part that faces in to the stove/range.
Island
Island is 10 feet of pure amazingness
These are the cabinets on either side of the range. We have a spice drawer on either side. To the far left there are two cabeints for baking pans and cutting boards. And then beyond that are the cabinets in the pantry. The other wall is going to be all open shelves.
My enormous sink. It is almost 3 feet wide. Totaly show stopper. I love it so much. We decided on a granite sink - weights several hundred pounds. Took 4 guys to get it into place and needed extra support under the cabinet AND outside support since it sits in a free standing bay window. Worth it.
To the right that hole is where our built in microwave is going. We got a drawer microwave - total toy but cannot wait to get it in place.
Cabinets on the peninsula next to the microwave.
Cabinets in the pantry. We wanted a place to store our small appliances
My two baking pans/cutting board drawers and one spice drawer
A panel was put on the end of the cabinets so that we could install the electric under counter outlets AND it was framed out. It will all be covered by a panel that will be here in a few weeks.
By end of week- the contractors had left for the holiday and we knew it was time to start to deal with the mudroom. Pictures of that coming next week.












No comments:
Post a Comment